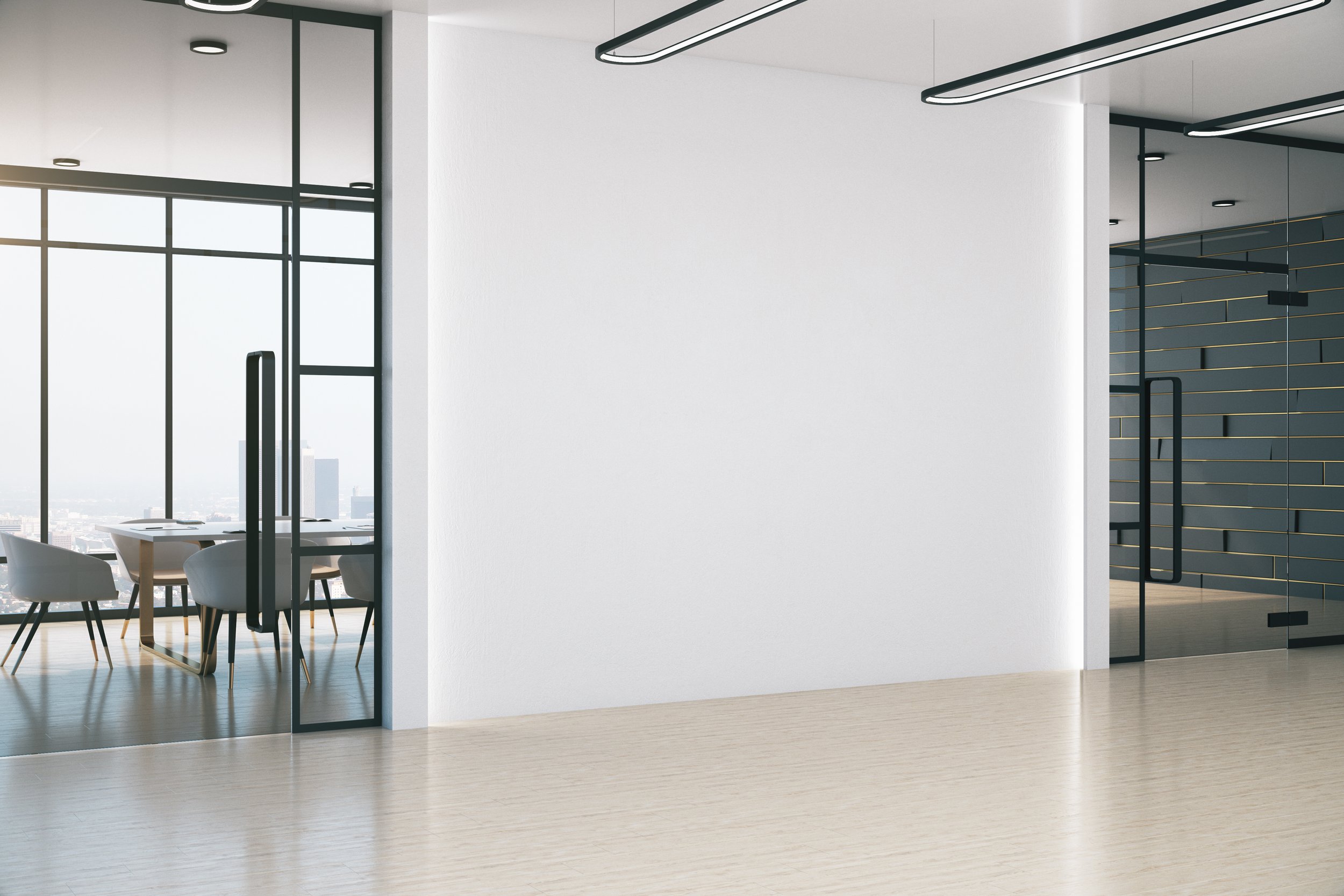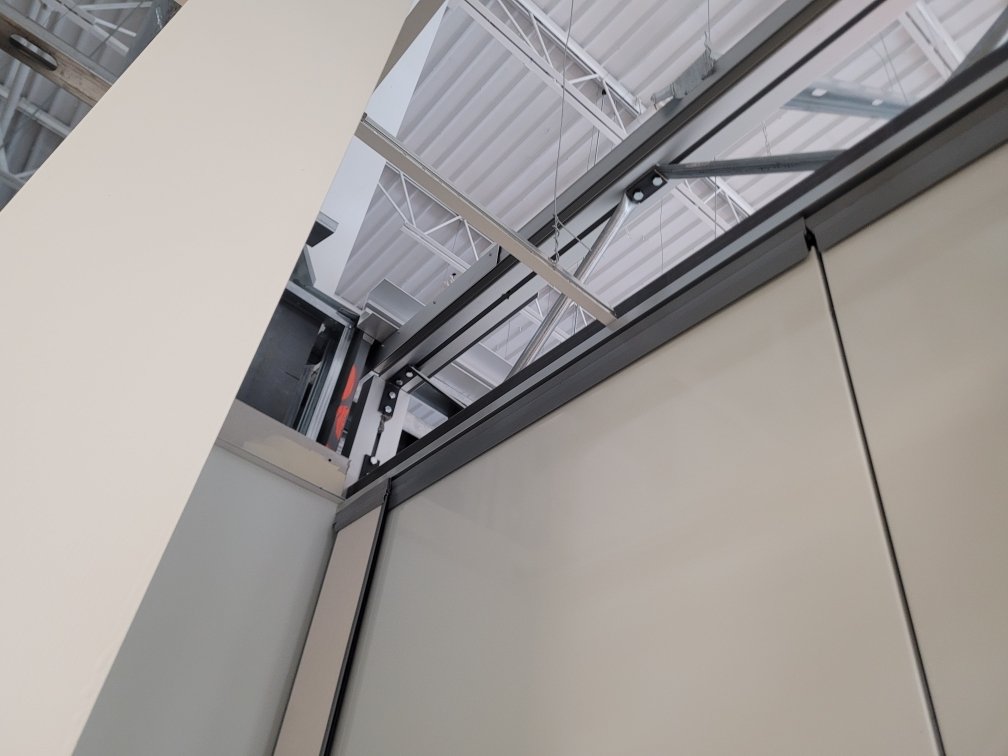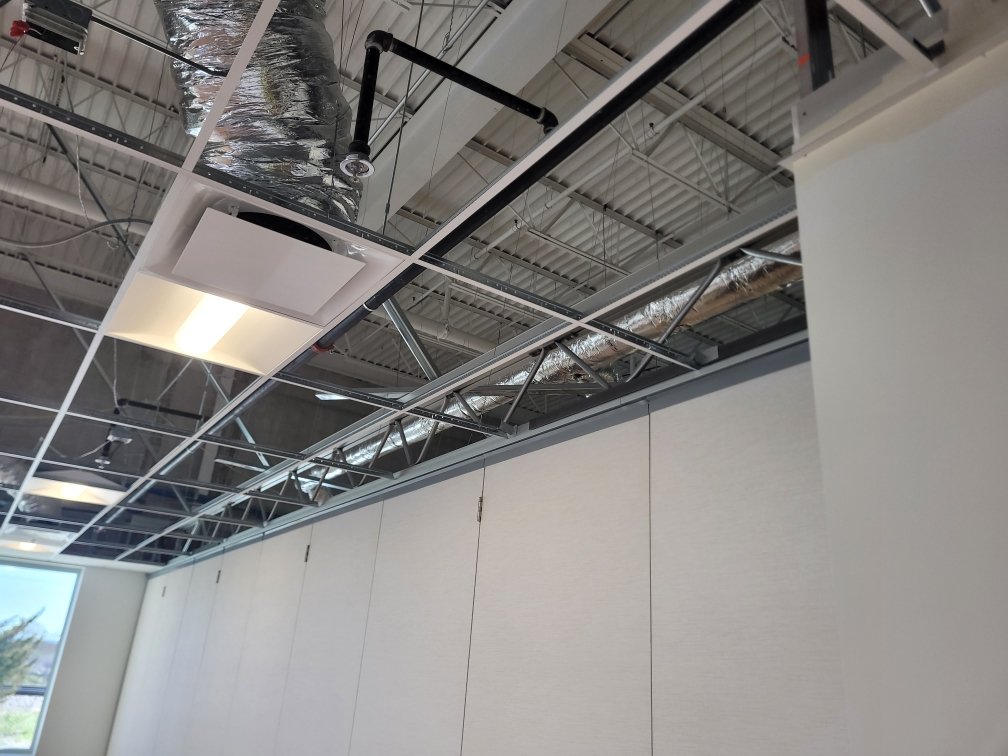
Operable Walls Support System
Introducing a streamlined support system that simplifies the installation of operable walls, eliminating the need for costly structural engineers, steel fabricators, and crane operators. Traditionally, operable partition installations require multiple parties to ensure proper support, but A&F Building Group offers a single-source solution that reduces complexity and enhances efficiency.
Pre-Engineered System
By integrating the operable wall support system directly from us, you can drastically cut down on installation time and expenses. This pre-engineered support system is designed specifically to carry the load of your operable wall, making it ideal for both renovations and new construction projects, especially when the existing structure isn’t suitable for supporting operable partitions.
Key Benefits:
Quick installation is perfect for fast-turnaround tenant improvements or retrofit projects.
Avoid the hassle of coordinating multiple contractors and subcontractors, significantly lowering overall project expenses.
Custom-built to support your operable wall, eliminating unnecessary materials and reducing the risk of structural misalignment.
The system can be fully or partially recessed into the ceiling or installed with side trusses matching your operable wall finish for a seamless look.
The lightweight components fit in standard construction elevators, eliminating the need for cranes or complex logistics.





