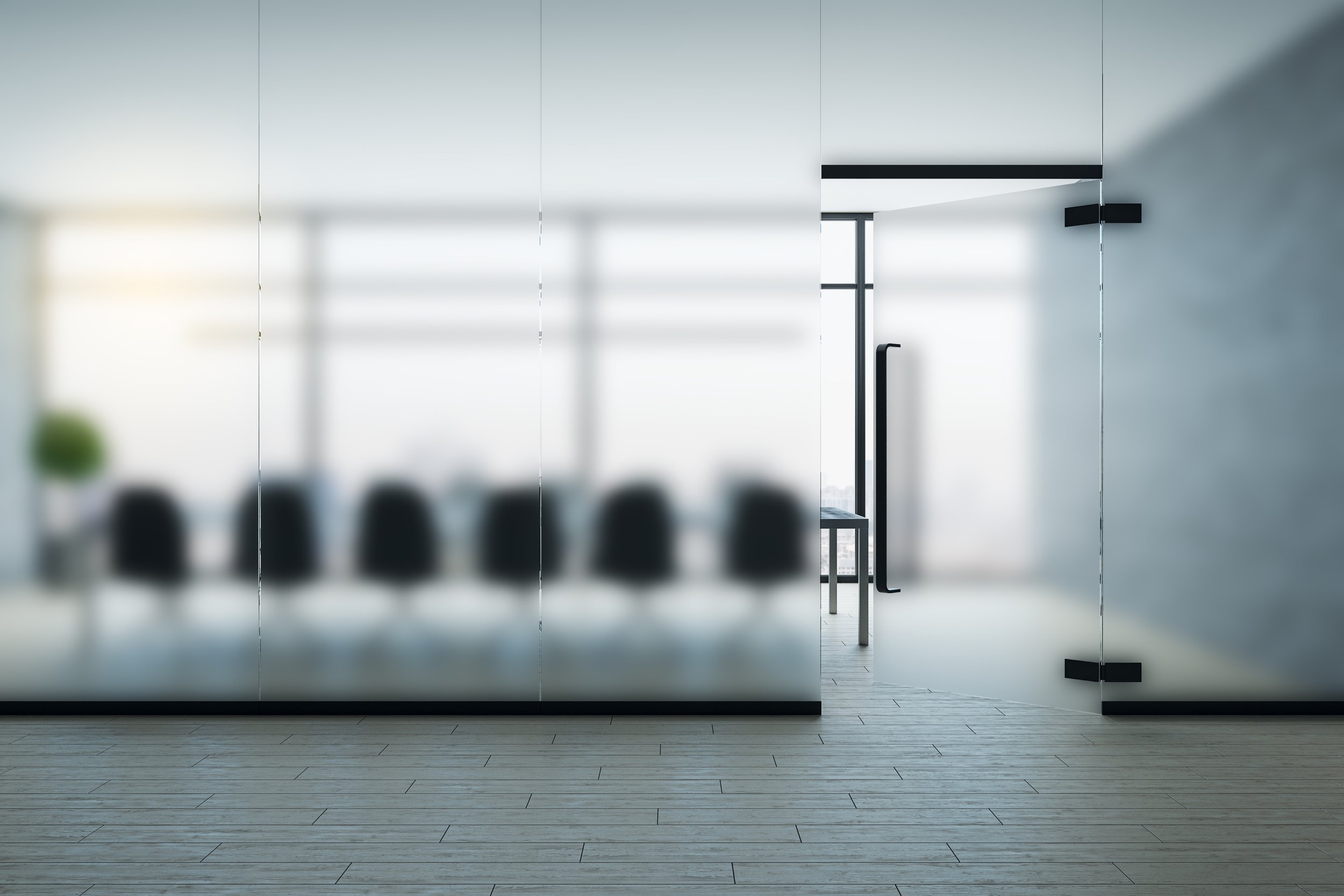
Frequently Asked Questions
-
A&F Building Group provides a wide range of solutions for modern workspace design, including:
Demountable Partitions: Flexible wall systems that can be easily reconfigured or relocated to adapt to changing office layouts.
Glass Partitions: Stylish and functional glass partitions that create an open, airy environment while maintaining privacy.
Architectural Glass Walls: High-quality glass walls that enhance visual aesthetics and integrate seamlessly into contemporary architectural designs.
Modular Walls: Versatile wall systems that offer customizable solutions for various space needs and configurations.
Operable Walls: Moveable walls that can be adjusted to create adaptable spaces for different functions and events.
Moveable Walls: Similar to operable walls, these systems provide flexibility in room usage and layout changes.
Folding Panel Partitions: Efficient partitions that fold away to maximize space and provide temporary separation.
-
We serve a diverse range of industries, including:
Architectural and Design Community: Collaborating with architects and designers to integrate innovative wall solutions.
Construction Managers, General Contractors, and Developers: Providing solutions for various construction and development projects.
Property Managers and Landlords: Offering adaptable solutions for office spaces and commercial properties.
Direct Clients: Assisting individuals and organizations seeking customized workspace solutions.
-
The installation time varies based on the size and complexity of the project. On average, we can complete the installation of 30 to 50 linear feet per day, depending on the project scope and the size of the crew assigned.
-
Our demountable systems are both reconfigurable and relocatable, allowing for easy adjustments and adaptations. Our operable partitions also offer moveable functionality, making them ideal for spaces that require frequent reconfiguration.
-
Costs for our wall systems vary based on the type, size, and complexity of the project. For an accurate quote, please contact us directly to discuss your specific requirements and receive a customized estimate.
-
Yes, our demountable partitions and glass partitions can be equipped with integrated technology, such as electric strikes, mag locks, and multimedia equipment, enhancing the functionality of your workspace.
-
Yes, we provide comprehensive maintenance and support services to ensure your wall systems continue to perform optimally. Choosing A&F Building Group means building a lasting relationship, and as your business evolves, we offer additional services such as reconfigurations and relocations to keep your workspace aligned with your changing needs.
-
A&F Building Group stands out in the industry due to our unmatched lead times and competitive pricing. We offer the fastest turnaround times for wall system installations, ensuring your project progresses efficiently and on schedule. Additionally, our pricing structure is designed to be highly competitive, providing exceptional value without compromising on quality. Our commitment to swift service and cost-effective solutions sets us apart from other providers and helps us meet the unique needs of our clients effectively.
-
We specialize in several types of wall systems to meet diverse needs, including:
Demountable Partitions: Easily adaptable and relocatable systems for dynamic workspace environments.
Operable Walls: Functional wall systems that can be moved or adjusted to reconfigure spaces as needed.
Frameless Glass Partitions: Sleek, modern glass partitions with minimal framing for a clean, professional look.
-
Yes, we offer custom design services tailored to your specific requirements. Our in-house drafting team will collaborate with you to create a bespoke solution that fits your workspace needs and enhances functionality.
-
Yes, each project at A&F Building Group is assigned a dedicated project manager. This ensures that our scope of work is managed efficiently and that your project runs smoothly from start to finish.
-
All our wall systems, including demountable partitions and operable walls, are designed with STC (Sound Transmission Class) ratings to ensure effective soundproofing. We tailor acoustic performance to meet the specific needs of your space, enhancing privacy and minimizing noise disruptions.
-
Costs for our Yes, our wall systems are designed with environmental sustainability in mind. We use eco-friendly materials and practices to minimize the environmental impact of our products and ensure they are sustainable. systems vary based on the type, size, and complexity of the project. For an accurate quote, please contact us directly to discuss your specific requirements and receive a customized estimate.
-
To begin a project, please request a quote based on the specific service or product you need. We will work with you to define the scope of work and develop a tailored solution that meets your project goals.
-
Certainly! We have a portfolio of successful projects that showcase our range of wall systems and solutions. Please visit our Projects page or contact us directly to request specific examples relevant to your needs.

